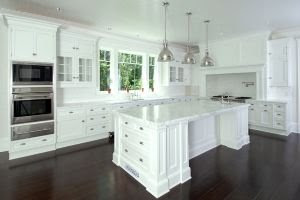
In some ways, I know I can do this myself. However, all of it takes time, and well, time is money. The deeper I get into the project, I see that the General Contractor has lots to do, and stuff I could give a crap about (like electrical and plumbing concerns; I mean I care, but the end result is really what I care about, not the surgery); but the Designer, if they do it correctly, will think of every little detail down to where you want to put lights and where you want the faucet to go. The GC thinks about these things, but more on the big picture. And it’s not like you can totally plan it out ahead of time, because as much as you want to control what your wall looks like inside and what the measurements are, you can’t. Things change, needs change and then all of a sudden your window takes up most of the wall where your shower is. Now, the GC is going to come to you with ideas, but his ideas aren’t always going to be driven by design or the final look. . .they could be driven by cost, they could be driven by ease or even by convenience, so no matter how nice, trustworthy or pleasing your GC is, it is his bottom line (and yours), but again, time is money.
So I am starting to appreciate that doing everything yourself is really tough. In 2007 when we did our bathrooms I learned that you have to trust your GC and that I am not the type of person to work well with a ‘cost plus’ contract, because I don’t want my GC to make more of a profit when things go over budget and over time. I also learned that while you could easily do the GC work yourself, the stress, relationships and timing is something that will end up making a 3 month project take 9 months, and a 30 year old look 40. Plus you may lose some jewelry along the way if you aren’t too careful.
So almost 2 years later (we have until September 25, 2009 to get our tax abatement final inspection completed!), I have come to appreciate being able to find a designer who can understand your thoughts, your vision and your ideas and put those to paper and maybe come up with a few ideas that can add to your project. Being a self-professed control freak, I would love to be able to do all of these things myself, but I am learning that if I want it done and done right, I probably need a little help and motivation to get my ideas out. I think sometimes the people who have no clue, admit to having no clue or not trusting their own taste are lucky- they can hire someone easily because they know anything will be better than what they come up with or wouldn’t want to take the time to even try. Mostly I just know what I don’t like and I won’t know usually until I see it. . .so I just need a little guidance from someone who can tell me that my instincts are correct (or in some cases, off!) So now, after dropping some major coin on this project, I’m pretty insistent on talking to my designer to help me bring it all together. . .and allowing someone else control was probably the hardest part.
And the coolest- that they can draw up these sketches in minutes!
 The Miele Optima II Dishwasher
The Miele Optima II Dishwasher The very indecisively decided Double Wall Ovens (Electrolux Icon Professional)
The very indecisively decided Double Wall Ovens (Electrolux Icon Professional) And one of the stars of the show: the Wolf rangetop 4 burner and griddle in the middle
And one of the stars of the show: the Wolf rangetop 4 burner and griddle in the middle





































