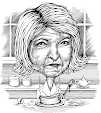"Truckin', like the do-dah man. Once told me "You've got to play your hand"
Sometimes the cards ain't worth a damn, if you don't lay'em down,
Sometimes the light's all shinin' on me;Other times I can barely see.
Lately it occurs to me, What a long, strange trip it's been." -Grateful Dead
So we enter the final month (or thereabout hopefully) with the project now getting to being 'a simple remodel' (verses the structural and physically challenging things that go along with it being a renovation). My terminology could be wrong. At the end of August 7, 2009, here is what the house looked like. The insulation was in, and we were expecting a week of drywalling the week ahead.

Hardy Plank Siding on the Addition/Mudroom/window to the bath

View from the southwest corner of the kitchen into the family room (step down), bar area and door to the mudroom

View from the southeastern part of the kitchen and entrance from the house of the family room and door to the mudroom.

Our ingenious kitchen entrance turned pantry. We reused an old door and cut it in half. I love it!

I plan to keep it closed with an icebox lock.

View of the mudroom/cubbbies(right) and door to the garage.

View from the mudroom entrance to the family room, then step up to the kitchen.

View from the garage door to the garage. (anticipate putting a doggie door on the left, to the left of the window)

View of the storage/pooltable/entrance to mudroom and patio side of the garage.






 And our prospective fabric for the seating in the kitchen.
And our prospective fabric for the seating in the kitchen. 




















 Our ingenious kitchen entrance turned pantry. We reused an old door and cut it in half. I love it!
Our ingenious kitchen entrance turned pantry. We reused an old door and cut it in half. I love it!







