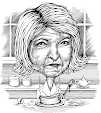So the drywall is complete and now it's my turn to screw things up. I need paint colors, final tile selections, to decide dark or light wood in the hardwood areas. . .aghhh! When perfection is at stake (as it always is), it is impossible to do. And while I know most of the decisions I have to make are reversible now (paint colors, fabrics, tile even), its not like I am going to want to touch anything when this sucker is complete. So Mr. GC has played his hand well and the ball is invariably in my court to finalize my decisions, which, I think change just about every single day;)
So here are pictures of the last week, ending August 14, 2009, where all the drywall is in place and the new gas meter has been installed and we will get back on 'gas' for hotwater in the near future. This week we are heading into cabinet and flooring installation. . . .so we'll see how much progress the end of this week brings!
 Half-wall/bench at the end of the island. Divide between Family Room and Kitchen
Half-wall/bench at the end of the island. Divide between Family Room and Kitchen Family Room view of Sliding glass doors
Family Room view of Sliding glass doors Mudroom where Henry wanted 'something to paint'- cubbies on right and view of the door to garage
Mudroom where Henry wanted 'something to paint'- cubbies on right and view of the door to garage Kitchen view from Family room
Kitchen view from Family room










No comments:
Post a Comment