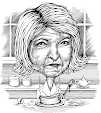OK, so I have now two somewhat major, but not incorrectable situations with our GC. First, our courtyard steps and which direction I should push? Check them out and if you think one looks better (the sketch or the actual), let me know! My 'vision' is the sketch and the pictures are the current existing situation with my contractor. . . .so we have to correct this, this week to keep on schedule as best we can! Oh joy.
Second is the Fireplace built-in, but that creates an entire chimney atop itself. . .
 Currently the Fireplace is designed to havebuilt-ins on either side (the electrical and water heater are in the process of being moved, so ignore them); We had watned to vent through the existing chimney there but it was for a boiler and so code wouldn't let us. We are asking them to run the vent farther back, so its not striaght up as I think it's going to cause us to have electrical/TV issues above it.
Currently the Fireplace is designed to havebuilt-ins on either side (the electrical and water heater are in the process of being moved, so ignore them); We had watned to vent through the existing chimney there but it was for a boiler and so code wouldn't let us. We are asking them to run the vent farther back, so its not striaght up as I think it's going to cause us to have electrical/TV issues above it. Larger look at the room and placement- around it will be an entire wall of bookshelves and/or cabinets on either side- we are trying to get them to move the venting back towards the wall so that it runs up the cinderblock and not against the planned-TV area.
Larger look at the room and placement- around it will be an entire wall of bookshelves and/or cabinets on either side- we are trying to get them to move the venting back towards the wall so that it runs up the cinderblock and not against the planned-TV area.



No comments:
Post a Comment