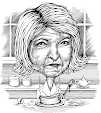 View of the exterior of the addition/Mudroom.
View of the exterior of the addition/Mudroom. View of the entrance from the garage into the mudroom/laundry/new addition area. . .(notice the built in cubbies/bench on the left as you enter).
View of the entrance from the garage into the mudroom/laundry/new addition area. . .(notice the built in cubbies/bench on the left as you enter). The all one height ceiling from the kitchen to the family room(they moved the family room ceiling up about 12 inches).
The all one height ceiling from the kitchen to the family room(they moved the family room ceiling up about 12 inches). View of the kitchen (Henry playing) tape is marking the cabinetry for our planning. . .
View of the kitchen (Henry playing) tape is marking the cabinetry for our planning. . . View from the corner of the kitchen through to the family room.
View from the corner of the kitchen through to the family room. Another view of the family room (all utilities will be moved to the new addition).
Another view of the family room (all utilities will be moved to the new addition). View of the family room (and step up to the kitchen) from the outside window).
View of the family room (and step up to the kitchen) from the outside window).

View from inside the new addition/mudroom area (the interior framed area is the new bathroom); you can also see the doorway (dark area in the middle of the yellow) where the original door is now short. The inspector asked if we were going to 'keep the door this way,' and our GC was about to explain to him this house is designed for 'little people.' But, yes, we are going to make this entrance into a normal doorway.
View of the exterior on June 12
View of the exterior on June 12

I am impressed with where we are right now(or where we were on June 12). . .most of the framing is complete in the addition and the new kitchen space and we can finally start planning out where things are going to go. . .and I have to finalize my oven selection. That seems to have been the hardest thing for me to do! Whether we go ultra-high end with the Wolfs or one step down with an Electrolux or Thermador Professional Series. . .how this $2-3,000 decision seems like a hard step to overcome!
Anyway, I am going to post our JUNE 12 progess pictures. . .enjoy.

No comments:
Post a Comment